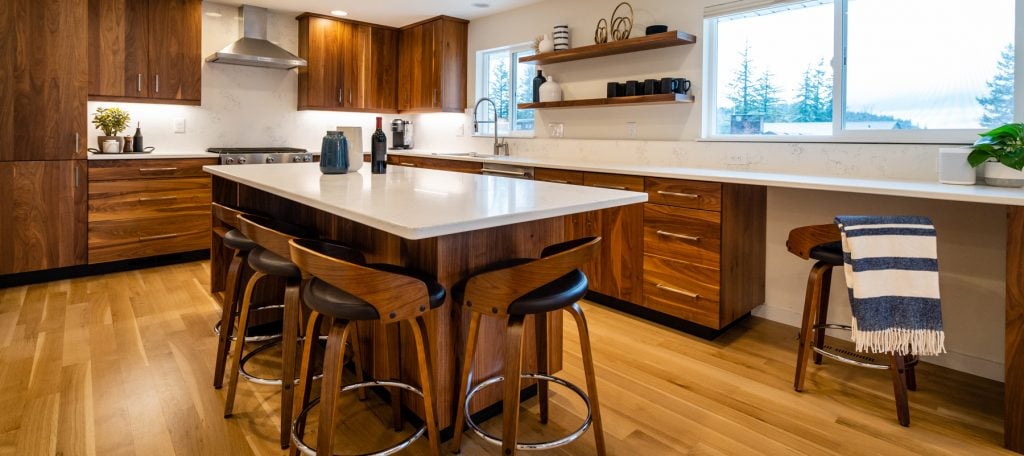Upon purchase of the home, the owners knew a large scale renovation was in order to better fit their lifestyle. They have a habit of hosting large gatherings and this home’s 1955 floor plan was disorganized and outdated. The kitchen is the new focal point and a better connection was created by deleting all dividing walls to the adjacent living and dining rooms. Natural walnut, white quartz, and stainless steel contribute to the sophisticated, modern, and clean aesthetic of the kitchen. An oversized island takes center stage for entertaining guests, casual meals, and pouring drinks. In the master suite bathroom, we faced many mechanical hurdles to incorporate all the desired features. The focus was on function for the vanity and room layout. The high contrast of materials helps delineate the two main functions and uses of the room.
Interior Design: Orderly Design
Photography: Sattva Photo
